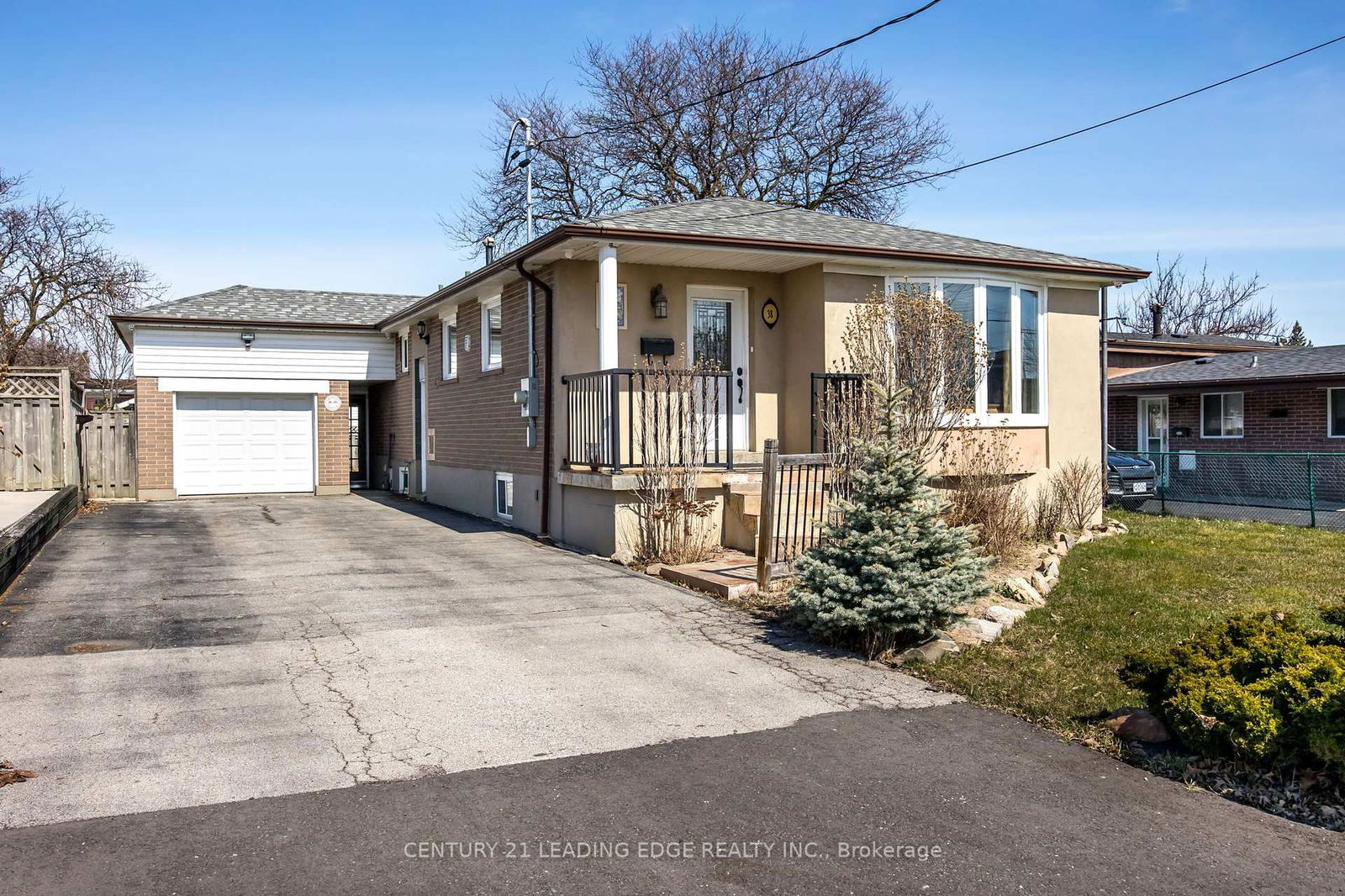Overview
-
Property Type
Detached, Bungalow
-
Bedrooms
3 + 1
-
Bathrooms
2
-
Basement
Fin W/O + Sep Entrance
-
Kitchen
1
-
Total Parking
5 (1 Attached Garage)
-
Lot Size
125.07x48.53 (Feet)
-
Taxes
$4,320.92 (2025)
-
Type
Freehold
Property description for 308 Sentinel Road, Toronto, York University Heights, M3J 1T8
Property History for 308 Sentinel Road, Toronto, York University Heights, M3J 1T8
This property has been sold 1 time before.
To view this property's sale price history please sign in or register
Local Real Estate Price Trends
Active listings
Average Selling Price of a Detached
May 2025
$1,058,750
Last 3 Months
$1,202,083
Last 12 Months
$1,088,048
May 2024
$1,113,750
Last 3 Months LY
$1,181,250
Last 12 Months LY
$1,167,715
Change
Change
Change
Historical Average Selling Price of a Detached in York University Heights
Average Selling Price
3 years ago
$1,163,333
Average Selling Price
5 years ago
$790,000
Average Selling Price
10 years ago
$682,729
Change
Change
Change
Number of Detached Sold
May 2025
2
Last 3 Months
3
Last 12 Months
2
May 2024
4
Last 3 Months LY
4
Last 12 Months LY
3
Change
Change
Change
How many days Detached takes to sell (DOM)
May 2025
38
Last 3 Months
25
Last 12 Months
21
May 2024
25
Last 3 Months LY
23
Last 12 Months LY
18
Change
Change
Change
Average Selling price
Inventory Graph
Mortgage Calculator
This data is for informational purposes only.
|
Mortgage Payment per month |
|
|
Principal Amount |
Interest |
|
Total Payable |
Amortization |
Closing Cost Calculator
This data is for informational purposes only.
* A down payment of less than 20% is permitted only for first-time home buyers purchasing their principal residence. The minimum down payment required is 5% for the portion of the purchase price up to $500,000, and 10% for the portion between $500,000 and $1,500,000. For properties priced over $1,500,000, a minimum down payment of 20% is required.






















































